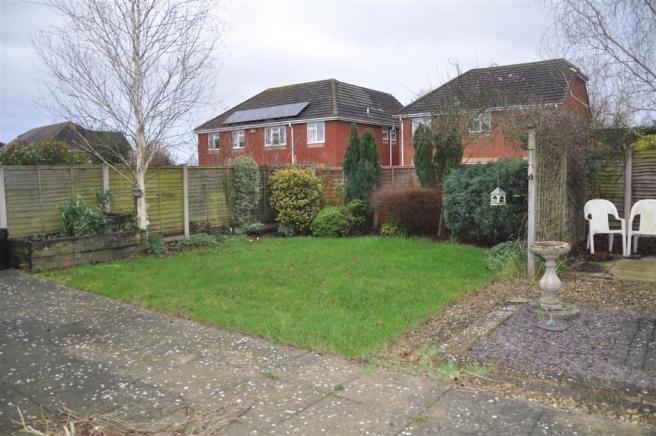1/2
A very well presented four bedroom detached house located on the popular Warwick Gates development, Warwick. This great family home is in a perfect location for school catchments, motorway networks, the train station, all local amenities, and parks.
Property Type:
DetachedTenure:
FreeholdGarage:
SingleParking:
Off Street 2 carsGarden:
10 Sq. Meters
Cranmer Grove, Warwick, CV34 6EP
About Property
Description
Main Description:
A very well presented four bedroom detached house located on the popular Warwick Gates development, Warwick. Great family home is in a perfect location for school catchments, motorway networks, the train station, all local amenities and parks. Situated in a Cul De Sac on the edge of the estate. In brief on the ground floor, the property consists of; entrance hall, lounge, dining room refurbished kitchen / Breakfast room, WC., and integral door to the garage. Upstairs there are four bedrooms, the master benefiting from an en suite shower room and a good-sized white family bathroom. Further benefits include driveway parking offering direct access to the garage, gas central heating, and double glazing.
Bedroom 1:
This well-proportioned master bedroom currently houses a super king bed, large double glazed bay window to the front elevation giving views over the garden and neighboring green space. With ceiling-mounted lighting, central heating radiator, and benefits from a triple fronted storage wardrobe providing both shelving and hanging storage space with internal timber panel door opening into a recently refitted en suite shower room. 3.75m (4.67 into bay) x 3.37m En suite
Bedroom 2:
Also situated to the front of the property is another double bedroom this time benefitting from a double fronted built-in storage wardrobe, ceiling mounted lighting and central heating radiator, useful and adaptable storage alcove with built-in storage shelving. Two double glazed windows to the front elevation enjoying lovely views over the neighboring green space. 2.62m (3.23 max) x 3.18m
Bedroom 3:
The third bedroom is a well-proportioned room with a double glazed window to the rear elevation giving views over the lawned rear garden, central heating radiator and ceiling-mounted lighting. 3.00m x 2.1m
Bedroom 4:
The fourth and final bedroom has a rear facing double glazed window overlooking the lawned rear garden, ceiling mounted lighting and central heating radiator and is currently being utilised as a nursery but would equally make a perfectly adequate single bedroom or study. 2.42m x 2.11m
Family Bathroom:
A well appointed family bathroom comprising a three piece white suite with low level WC, pedestal mounted wash hand basin and panelled bath with electric Triton shower over and folding glass screen. Having high grade wood laminate flooring, ceramic tiling to all splashback areas and obscure double glazed window to the side elevation. 1.95 x 2.02
GUEST WC:
Comprising a white suite with low level WC, wall mounted wash hand basin with chrome fittings, high grade laminate flooring, ceiling mounted lighting and central heating radiator.
En-Suite:
A beautifully appointed and recently refitted shower room comprises low level WC with dual flush, pedestal mounted wash hand basin with chrome monobloc tap and enclosed dual headed shower cubicle with glass sliding screen. Further to this there are inset downlighters, obscure double glazed window rear elevation and centrally heated towel rail.
Garden:
To the rear of the property is a northwest facing lawned rear garden which his fence enclosed to three sides and has a sizable rear paved dining terrace, useful timber storage shed and further graveled terrace to the right-hand side of the garden. The picture is completed with well-stocked plant and shrub borders and the internal access is from the kitchen dining room via the bi-fold doors.
ENTRANCE HALL:
This spacious entrance hallway gives way to an expanded kitchen dining room, living room, and guest WC and has stairs rising to the first-floor landing with useful understairs built-in storage, ceiling mounted lighting, and central heating radiator.
Kitchen:
This recently opened up and refitted kitchen dining room originally comprising kitchen dining room and formal dining room and comprises a range of off white Shaker style wall and base mounted units with contrasting solid wood work surfaces over and one and a half bowl porcelain sink and drainer with chrome monobloc tap. Having a range of integrated appliances including five ring AEG gas hob with brushed stainless steel overhead extractor and glass splashback, AEG electric double oven, integrated dishwasher and fridge freezer and benefits from high grade laminate flooring, breakfast bar style island with formal dining space for up to three people. Having two large double glazed windows to the rear elevation offering fantastic views over the lawned rear garden and providing ample formal dining space for 6 - 8 guests. In addition there is a recently installed aluminium framed three panel door giving views and direct access on to the paved rear terrace and lawned garden beyond. With two central heating radiators and internal doors into the newly installed utility with double timber doors opening into sitting room.
Sitting Room:
Situated at the front of the property and benefitting from a large double glazed bay window overlooking the foregarden this generous living room benefits from ceiling mounted lighting and central heating radiator. Having further internal access from hallway.




